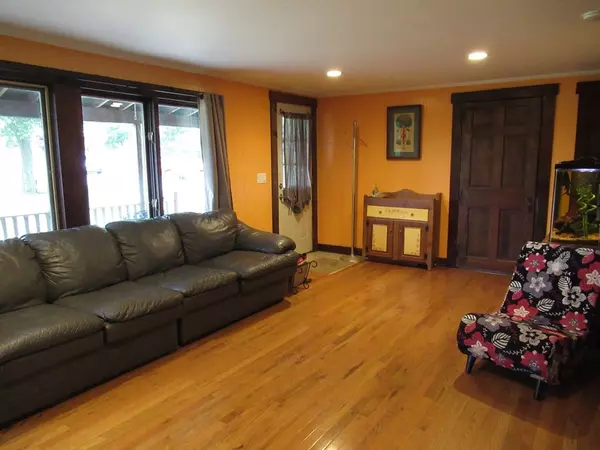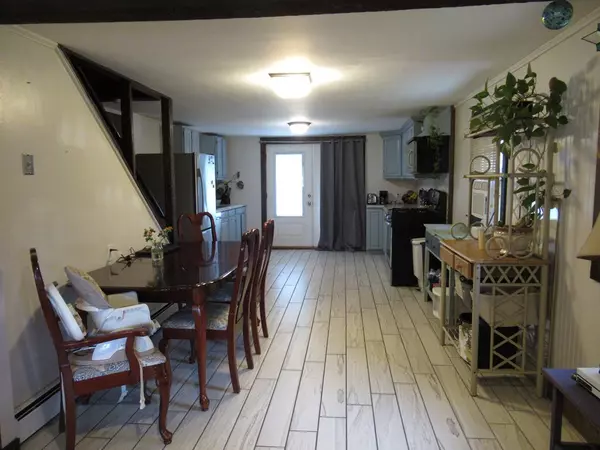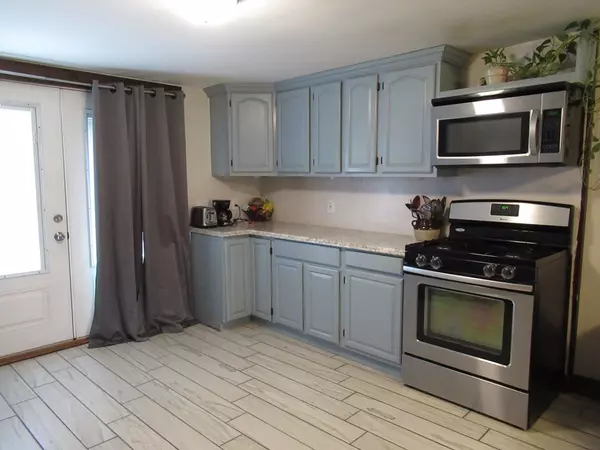$223,000
$224,900
0.8%For more information regarding the value of a property, please contact us for a free consultation.
4 Beds
1 Bath
1,282 SqFt
SOLD DATE : 12/18/2020
Key Details
Sold Price $223,000
Property Type Single Family Home
Sub Type Single Family Residence
Listing Status Sold
Purchase Type For Sale
Square Footage 1,282 sqft
Price per Sqft $173
MLS Listing ID 72700976
Sold Date 12/18/20
Style Cape, Log
Bedrooms 4
Full Baths 1
HOA Y/N false
Year Built 1973
Annual Tax Amount $3,835
Tax Year 2020
Lot Size 6.500 Acres
Acres 6.5
Property Description
Welcome to Country Living at its finest! Adorable Log Cabin Style Cape w/6+ acres of land. Enter the home through the lrg covered porch great for enjoying a morning coffee. 1st fl features an open fl plan w/a lrg living room w/gleaming HW floors & a wood burning stone FP for those cold NE winter nights. Living room opens into an updated eat in kitchen w/gorgeous tile floors & stainless steel appliances leading to a small back deck & a huge back yard. 1st flr also has 2 bedrooms, beautiful updated tile bath & 1st fl laundry. 2nd flr features 2 additional bedrooms & a large storage area. Then venture into the partially finished basement which boasts a second stone fireplace & 1 car under garage. This property also has a barn in the backyard that with could be a second garage or workshop! This property has endless possibilities & the land to do it. Don't wait book your showing today! Sale contingent on Seller finding suitable housing. Highest/Best by noon 10/29
Location
State MA
County Hampshire
Zoning RR
Direction Route 9 to Fisherdick Road
Rooms
Family Room Flooring - Wall to Wall Carpet
Basement Full, Partially Finished, Walk-Out Access, Interior Entry, Concrete
Primary Bedroom Level Main
Dining Room Flooring - Stone/Ceramic Tile
Kitchen Flooring - Stone/Ceramic Tile, Balcony / Deck, Countertops - Upgraded, French Doors, Exterior Access, Remodeled, Stainless Steel Appliances
Interior
Interior Features Internet Available - Broadband
Heating Baseboard, Oil
Cooling Window Unit(s)
Flooring Tile, Carpet, Hardwood
Fireplaces Number 2
Fireplaces Type Family Room, Living Room
Appliance Range, Dishwasher, Microwave, Refrigerator, Oil Water Heater, Tank Water Heaterless, Utility Connections for Gas Range, Utility Connections for Gas Oven, Utility Connections for Electric Dryer
Laundry Closet/Cabinets - Custom Built, Flooring - Hardwood, Main Level, Electric Dryer Hookup, Washer Hookup, First Floor
Exterior
Garage Spaces 1.0
Community Features Shopping, Pool, Park, Walk/Jog Trails, Medical Facility, Laundromat, House of Worship, Public School
Utilities Available for Gas Range, for Gas Oven, for Electric Dryer, Washer Hookup
Roof Type Shingle
Total Parking Spaces 8
Garage Yes
Building
Lot Description Wooded, Cleared, Gentle Sloping, Level
Foundation Concrete Perimeter
Sewer Private Sewer
Water Private
Architectural Style Cape, Log
Schools
Elementary Schools Stanley Koziol
Middle Schools Ware Middle
High Schools Ware Jr/Sr High
Others
Acceptable Financing Contract
Listing Terms Contract
Read Less Info
Want to know what your home might be worth? Contact us for a FREE valuation!

Our team is ready to help you sell your home for the highest possible price ASAP
Bought with Judy & Shannon • CR Premier Properties






